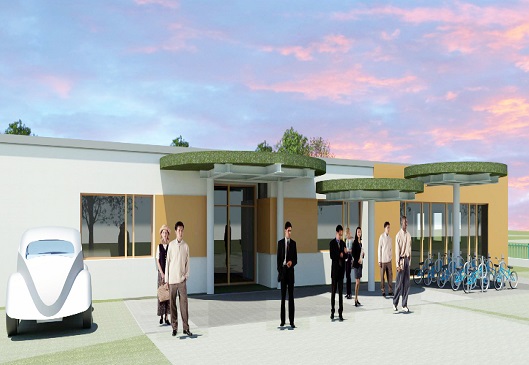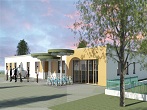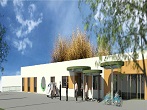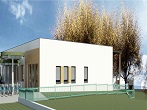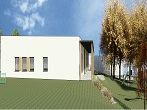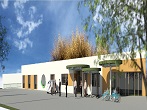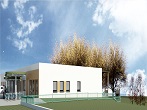BITS & BEITS GmbH • BÜRO FÜR ARCHITEKTUR 30+ since 1991
Architektur • Planen • Bauen • Ausführen
Kita in Bad Salzuflen
New construction of a kindergarden in Bad Salzuflen
A new use was developed for the site as a day care center.
The body of the building is planned as a CUBUS, with different canopy elements accentuating the facade in front of the building. The entrance area is planned with circular canopies, which in their design create a reference to the surrounding trees. The facade is to emphasize the individual areas of use with colored accents.
Circular windows, located in the adjoining rooms, create special viewing areas for the children.
The spacious outdoor play area adapts to the topography of the site and is wheelchair accessible.
 New Projects / Visualizations
New Projects / Visualizations
 Administrative Building
Administrative Building
 EHZ Vechelde
EHZ Vechelde
 Löhne
Löhne
 Revitalisation of the existing hypermarket
Revitalisation of the existing hypermarket
 Specialist toy store in Georgsmarienhütte
Specialist toy store in Georgsmarienhütte
 Kita in Herford Stedefreund
Kita in Herford Stedefreund
 Kita in Bad Salzuflen
Kita in Bad Salzuflen
 EDEKA® Steinhagen
EDEKA® Steinhagen
 Lemgo office building Herforder Str. 101
Lemgo office building Herforder Str. 101