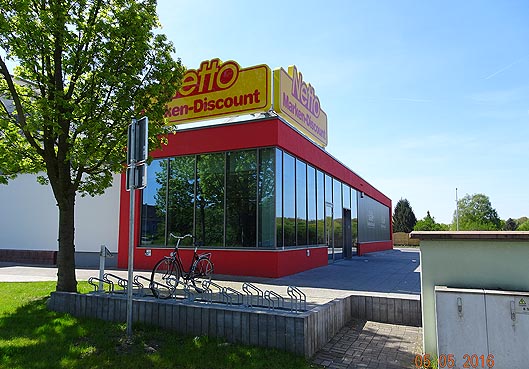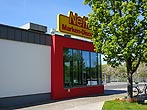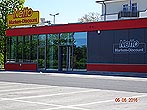BITS & BEITS GmbH • BÜRO FÜR ARCHITEKTUR 30+ since 1991
Architektur • Planen • Bauen • Ausführen
Hamm
Construction of a Netto market by conversion and extension of a residential and commercial building in Hamm, Heessener Straße 79
Existing building in solid construction with load-bearing walls and reinforced concrete supports with sub-beams in in-situ concrete.
With the exception of one area for a solar studio, the ground floor was completely gutted. All load-bearing walls were replaced by fire-retarded steel structures. The expansion area was designed in a steel skeleton construction. The entire flat roof area in the old building area was
energetically refurbished, with a new mineral wool insulation as a countertop and new foil cover. The available green roof had to be removed for static reasons.
The new exterior walls are made of high-insulation brickwork, with exterior plaster. Areas are covered with large-format ventilated Trespa facade panels.
The reinforced concrete floor slab was insulated from the bottom in the expansion area, the existing concrete floor covering was completely removed and replaced by a tile floor in a shaking process.
The new facade glazing in the entrance area and for the baking shop have been designed as a heat-insulated aluminum post-beam structure with high-insulation sun protection glass.
The original small-scale shop use was no longer market-oriented. The small-scale division was replaced by a single large area. The redesign of the entrance area with the attached baking shop is geared exclusively to the newly designed customer car park.
 Discounter
Discounter
 Herford
Herford
 Castrop-Rauxel
Castrop-Rauxel
 Hamm
Hamm

